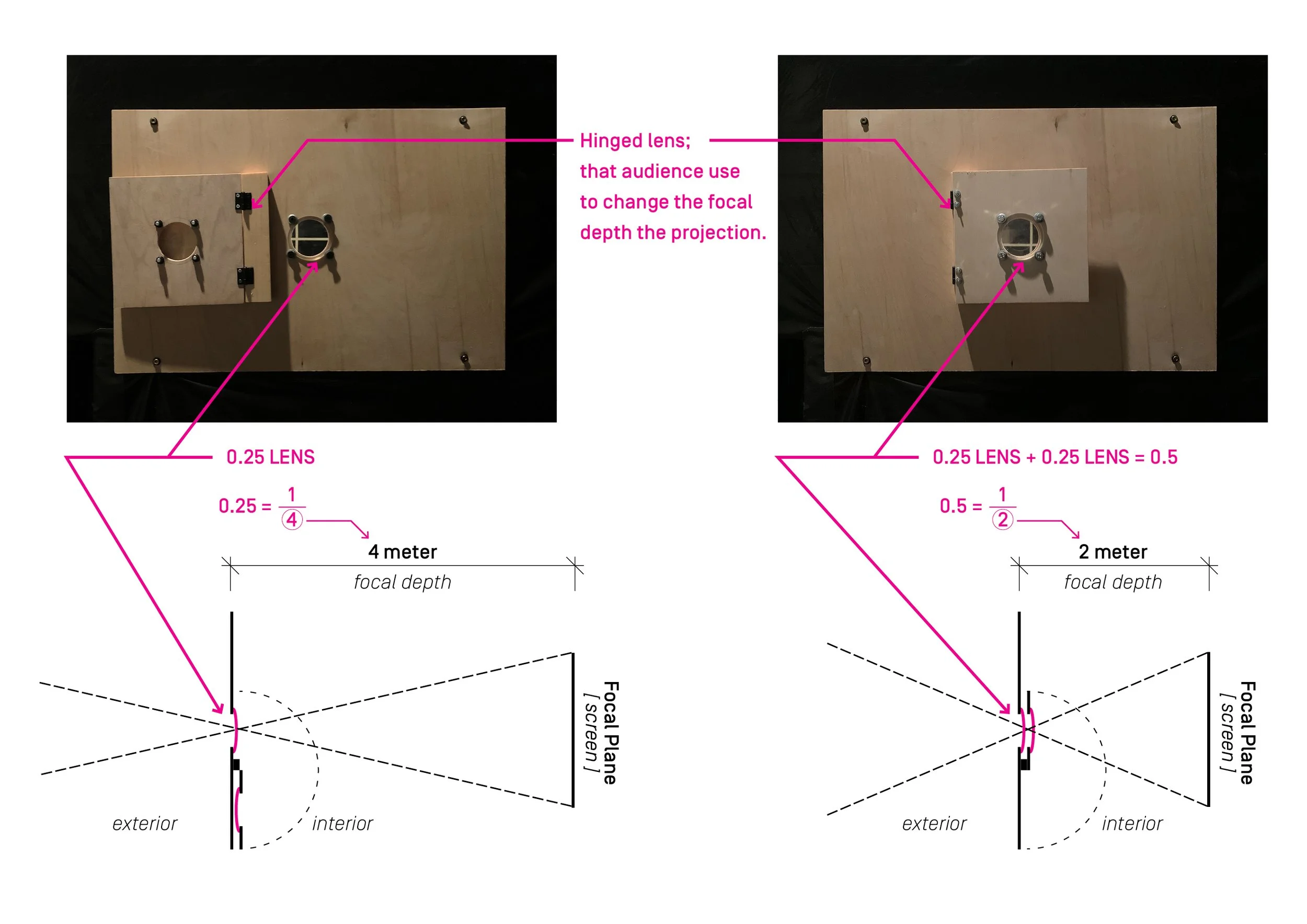Artistic rendering of the concept for the camera obscura, black pen on trace paper and photoshopped dancers and art works. The drawing is split in two by a thin wall, a light side on the right where a dancers is jumping, behind her is a sculpture displayed. On the right side of the wall holes show the projections coming through here an audience member have gather three screens showing different aspects of the dancer, while another audience member in the back is bending the projection of the sculpture, thereby altering its perception. Two pens are laying at the edges of the drawing.
How Do We Project:
CONSTRUCTION
& PROCESS
2022 // THE CLEMENTE, LOWER EAST SIDE, NYC [USA]
Here I will present the process of creating the camera obscura at the center of the exhibition How Do We Project. The camera operates similar to a camera obscura, but with the addition of multiple lenses and mirrors, additional lenses, amongst other things, gives the audience the ability to change the space by altering the projections.
The construction is a simple wood frame built on site, which is then closed using blackout material. The lenses are the only penetration made to the wall, which enables the exterior view and the performance space view to be projected into the audience space.
Inside the space, I construct an informal darkroom, no running water, no temperature control. Here I develop unique silver gelatins capturing ephemeral qualities of the space, see the photos here.
Constructing multi lenses camera obscrura’s have become an important part of my work, the projects include Through Multiple Lenses, MERT, and ILOVIT Theater.
A plan drawing showing the layout of the space for How Do We Project. The drawing shows the light lock, used to enter the darker audience side, and how the large window to the exterior lights the performance side and drives the projections through the multiple lenses, indicated in red cones on the drawing. At the back of the audience space is a darkroom, used to develop unique silver gelatins.
Diagram of photographs and lines, showing the concept of how the image from a portion of the performance space and the view outside is projected into the audience space, and captured on a handheld screen.
A person holding up a screen, focusing it on the exterior view, making the glass work at the front blurry adding a field of color to the scene.
Detail of the lens mount on a piece of plywood. The round lens is held by four mechanical bolts and small metal washers with protective rubber on one side.
Two photo showing one of the projection lenses, which the audience can manipulate by adding or removing an additional lens, to refocus the projection and change the feel of the space.
A diagram using the photos above, which explains how the audience are able to change the focal depth and thus the projection inside the space by adding or subtracting the lens mounted to the hinged plate to the lens on the fixed plate.
Two photos, the wall and entrance is build from simple wood framing construction.
Two photos, side by side, showing the framed wall covered in black plastic. The wall is punctured by a series of different lenses. The left photo shows the finished audience side, and the right one shows the more utilitarian performance side, including glass artworks, pedestals, and floodlights.
Informal darkroom set up to produce unique silver gelatins, see the photos here.
Video by The Clemente taken throughout the exhibition.









